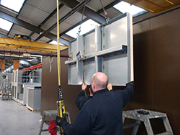Weatherite has designed and manufactured two specialist air handling units to provide ‘controlled’ conditions in isolation rooms at a hospital in Glasgow.
 Weatherite has designed and manufactured two specialist air handling units to provide ‘controlled’ conditions in isolation rooms at a hospital in Glasgow.
Weatherite has designed and manufactured two specialist air handling units to provide ‘controlled’ conditions in isolation rooms at a hospital in Glasgow.
Both units at Raigmore Hospital provide 100 per cent run and standby capability and can be swapped over in operation during maintenance and service work to ensure continuity of room conditions at all times.
Weatherite was awarded the contract by Richard Irvin Energy Solutions and worked closely with Glasgow-based consultants Pick Everard to provide the optimal solution to meet the hospital’s stringent infrastructure and design requirements.
The design incorporated a number of elements essential in ensuring isolation of contaminated air, including negative air pressure, bespoke high efficiency filtration systems and high grade H10 HEPA filters.
The air handling unit system included a “bag in, bag out” arrangement for removing contaminated particulate filters and gas absorbers in hazardous environments. With this system, FM maintenance personnel are protected from coming in direct contact with the interior of the housing and hazardous contaminants during filter change-over.
Other features include low temperature hot water heating coils, integral DX cooling, with scroll compressor, and condenser heat rejection in exhaust path, smoke rated exhaust fans and a separate extract section.
Each air handling unit was also housed within a purpose designed plantroom, built to meet stringent BS6399 part 2&3 and BS5950 part 1 building regulations. The two plantrooms had to undergo stringent factory tests prior to despatch and these tests were carried out by structural engineering experts, Fairhurst, Inverness. The tests undertaken were to simulate wind pressures and snow loads on the sides and roofs of the plantrooms and were a mandatory requirement for Scottish Building Regulations- as the plantroom was categorised as buildings.
Weatherite Air Conditioning’s key account executive, Paul Ludlow, said: “We were delighted to hear that we passed all tests with flying colours, which demonstrates our first class design and manufacturing capabilities.
“This was an unusual project and what makes it really interesting is that the units would normally have been mounted within a building plant room but as there was nowhere in the building to install the new units we designed the plantroom enclosure to house the units so it could be lifted onto the roof and provide a weatherproof plantroom for ease of maintenance.
“We worked alongside Richard Irvin Energy Solutions and Pick Everard to deliver this very specific and unique air conditioning system, which we delivered on time and met the hospital’s requirements.”